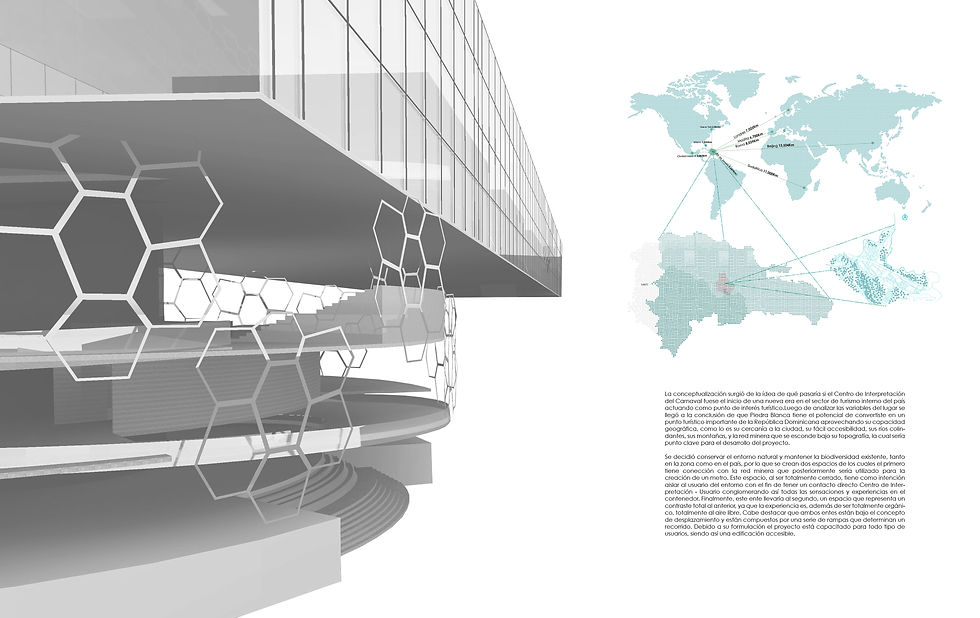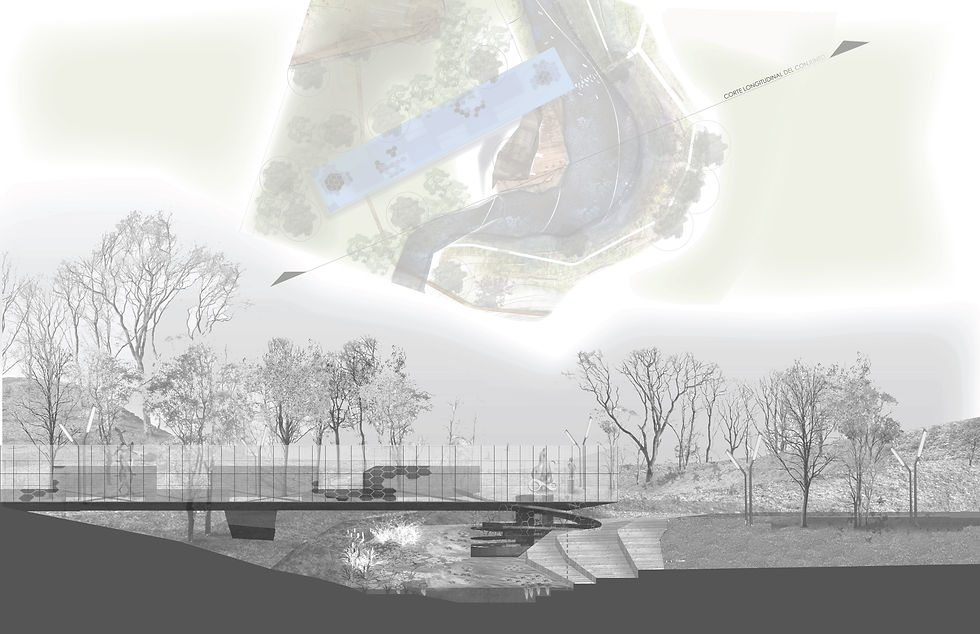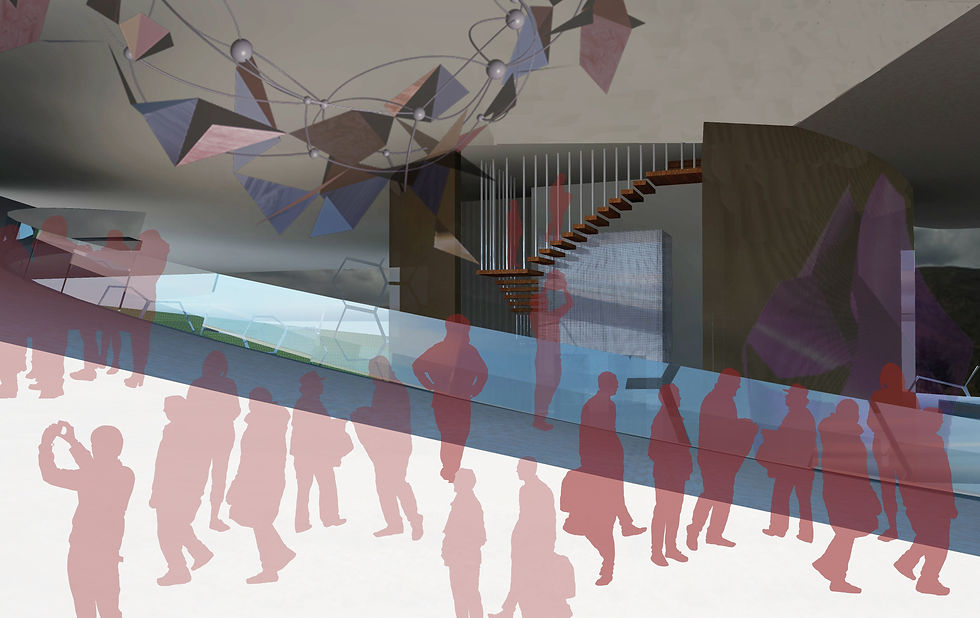CARNIVAL INTERPRETATION CENTRE (2014)
La conceptualización de este proyecto surgió de la idea de qué pasaría si el Centro de Interpretación del Carnaval Dominicano fuese el inicio de una nueva era en el sector de turismo interno del país. Se elige Piedra Blanca como nodo aprovechando su capacidad geográfica, como lo es su cercanía a la ciudad, su fácil accesibilidad, sus ríos colindantes, sus montañas y la red minera que se esconde bajo su topografía.
Para este proyecto se decide conservar el entorno natural y mantener la biodiversidad existente. Se crea un espacio totalmente cerrado y horizontal, que tiene como intención aislar al usuario del entorno con el fin de tener un contacto directo Carnaval - Usuario, conglomerando así todas las experiencias y sensaciones en el contenedor. Finalmente, se crea otro espacio en contraste con el anterior, ya que la experiencia es orgánica y al aire libre. Cabe destacar que ambos entes están diseñados bajo el concepto de desplazamiento por rampas que determinan un recorrido y que lo hacen un proyecto totalmente incluyente y accesible.
Colaboración con las arquitectas Tania Montero y Emily Mejía.
The conceptualization of this project arose from the idea of what would happen if the Interpretation Center of the Dominican Carnival was the beginning of a new era in the domestic tourism sector of the country. Piedra Blanca is chosen as a node taking advantage of its geographical capacity, as is its proximity to the city, its easy accessibility, its adjoining rivers, its mountains and the mining roads that lie under its topography.
For this project it is decided to conserve the natural environment and maintain the existing biodiversity. A totally closed and horizontal space is created, which is intended to isolate the user from the environment in order to have a direct contact between the Carnival and the user, thus conglomerating all the experiences and sensations in the container. Finally, another space is created in contrast to the previous one, since the experience is organic and outdoors. It should be noted that both entities are designed under the concept of displacement by ramps that determine a route and that make it a totally inclusive and accessible project.
In collaboration with the architects Tania Montero and Emily Mejía.











